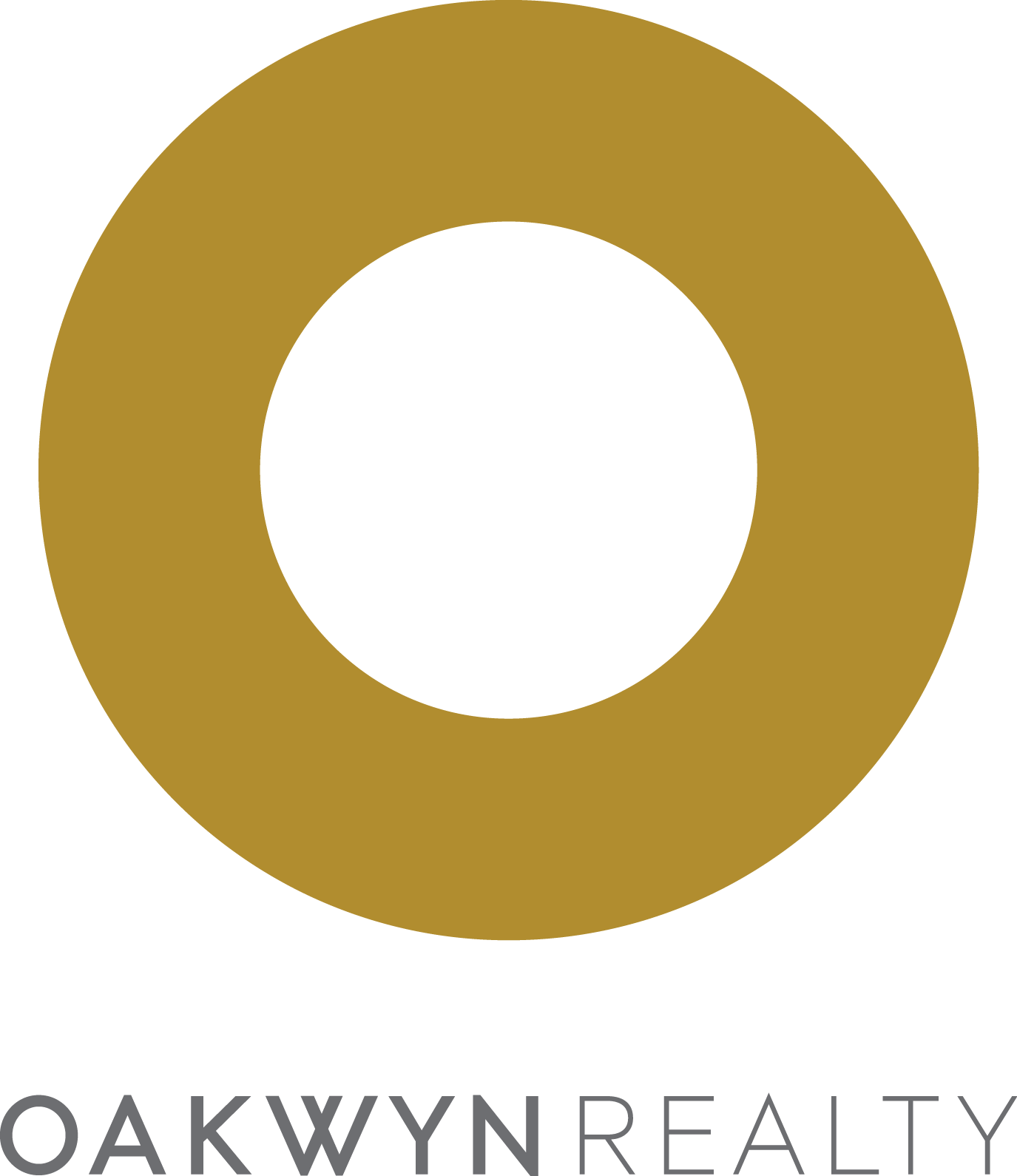6677 Laburnum Street, Kerrisdale, Vancouver West
$3,098,000
Open House Nov 1st, 1-3PM
About this House in Kerrisdale, Vancouver West
Perennial gardens lead to the front entry of this stately 4-bed, 4-bath, 3-storey Kerrisdale home. Open concept main w/ over-height ceilings, maple H/W floors, & architectural details throughout, including crown moulding, recessed bench seating in family rm, windows seat & gas F/P in living rm. Chef's kitchen w/ bespoke cabinets & island, granite counters, gas range, & S/S appliances. French doors lead to patio for seamless in/outdoor living. 2nd floor features: sprawling primary bed w/ ensuite, + 2 additional beds (one w/ vaulted ceiling), bath, & laundry. Potential 2nd primary suite on top floor w/ ensuite, W-I-C, skylight, & W-facing balcony. Serene backyard w/ professional hardscaping & custom pond. OPEN HOUSE: SATURDAY, NOVEMBER 1 @ 1-3pm
Listed by Macdonald Realty.
 Brought to you by your friendly REALTORS® through the MLS® System, courtesy of Marlon Pradana PREC* for your convenience.
Brought to you by your friendly REALTORS® through the MLS® System, courtesy of Marlon Pradana PREC* for your convenience.
Disclaimer: This representation is based in whole or in part on data generated by the Chilliwack & District Real Estate Board, Fraser Valley Real Estate Board or Real Estate Board of Greater Vancouver which assumes no responsibility for its accuracy.
Features
| MLS®: | R3061979 |
| Type: | House |
| Bedrooms: | 4 |
| Bathrooms: | 4 |
| Square Feet: | 2,312 sqft |
| Lot Size: | 3,267 sqft |
| Frontage: | 25.00 ft |
| Full Baths: | 3 |
| Half Baths: | 1 |
| Taxes: | $11366.1 |
| Parking: | Garage Double, Lane Access (2) |
| Basement: | None |
| Storeys: | 3 storeys |
| Year Built: | 2000 |
Request a showing or learn more









































