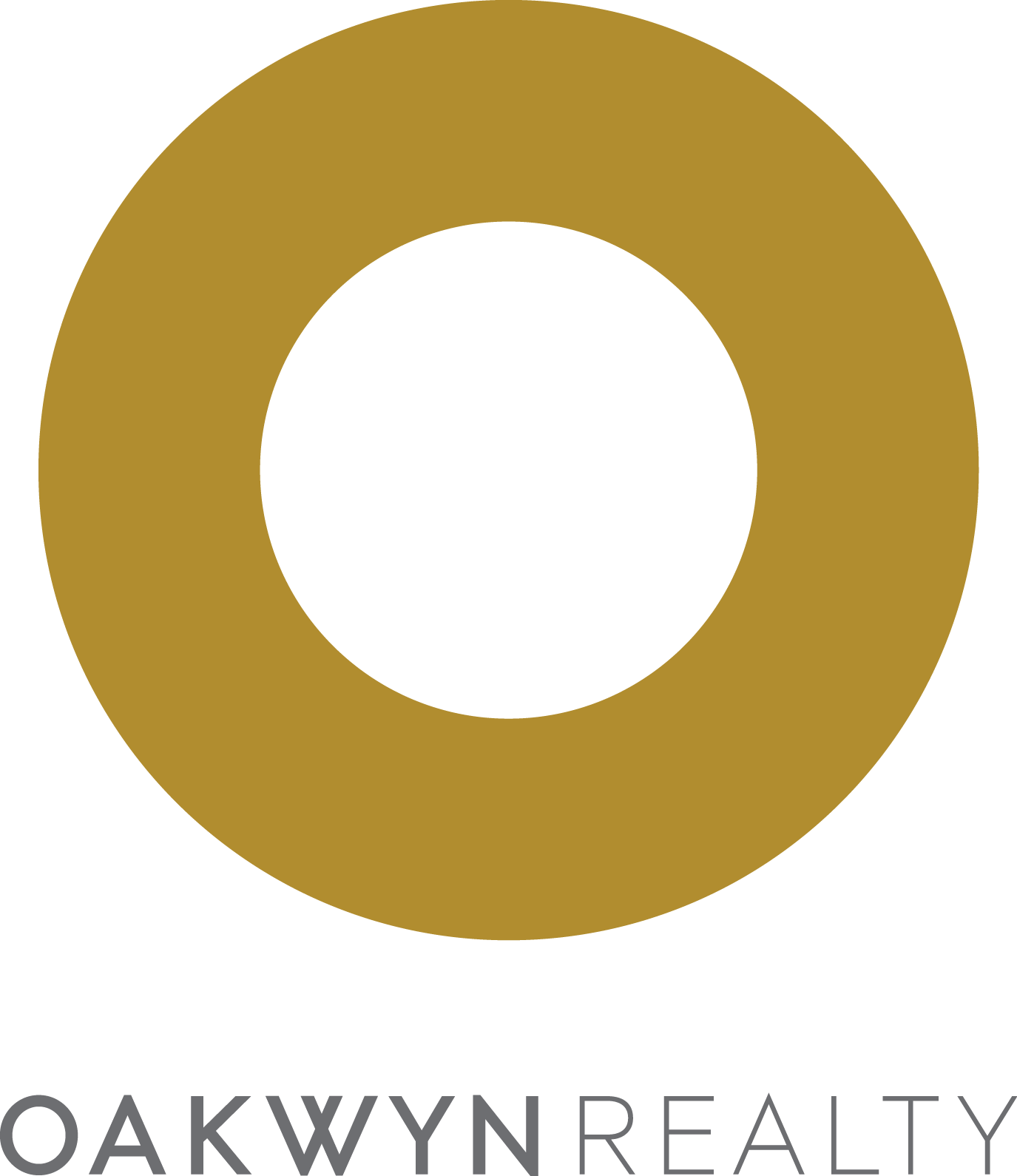8055 18th Avenue, East Burnaby, Burnaby East
$2,098,000
About this Duplex in East Burnaby, Burnaby East
Welcome to this custom 3 level 1/2 duplex on a quiet street in East Burnaby! This 7 bedroom, 7 bathroom, 3102 sqft home is beautifully designed including a modern kitchen that offers gas cooking, and a large island perfect for entertaining. The open-concept dining and living areas are enhanced by large sliding glass doors leading to your covered deck. A flexible main floor bedroom/office with ensuite as well as a 2 pc powder room add convenience. Upstairs, you'll find 3 spacious bedroom each with it's own ensuite. STAIRS CONNECTING MAIN FLOOR AND BASEMENT, OPTION FOR 2 BEDROOM OR 3 BEDROOM suite as a MORTGAGE HELPER. High quality finishing throughout including european tiles, engineered hardwood, designer lighting and extensive wood work. OPEN HOUSE SUNDAY NOVEMBER 2nd 12-2 pm
Listed by Sutton Group-West Coast Realty.
 Brought to you by your friendly REALTORS® through the MLS® System, courtesy of Marlon Pradana PREC* for your convenience.
Brought to you by your friendly REALTORS® through the MLS® System, courtesy of Marlon Pradana PREC* for your convenience.
Disclaimer: This representation is based in whole or in part on data generated by the Chilliwack & District Real Estate Board, Fraser Valley Real Estate Board or Real Estate Board of Greater Vancouver which assumes no responsibility for its accuracy.
Features
| MLS®: | R3054204 |
| Type: | Duplex |
| Bedrooms: | 7 |
| Bathrooms: | 7 |
| Square Feet: | 3,102 sqft |
| Lot Size: | 7,980 sqft |
| Frontage: | 57.00 ft |
| Full Baths: | 6 |
| Half Baths: | 1 |
| Taxes: | $5534.55 |
| Maintenance: | $0.00 |
| Parking: | Detached, Lane Access, Concrete, Garage Door Ope |
| Basement: | Finished |
| Storeys: | 3 storeys |
| Year Built: | 2025 |
| Style: | 3 Storey |
Request a showing or learn more










































