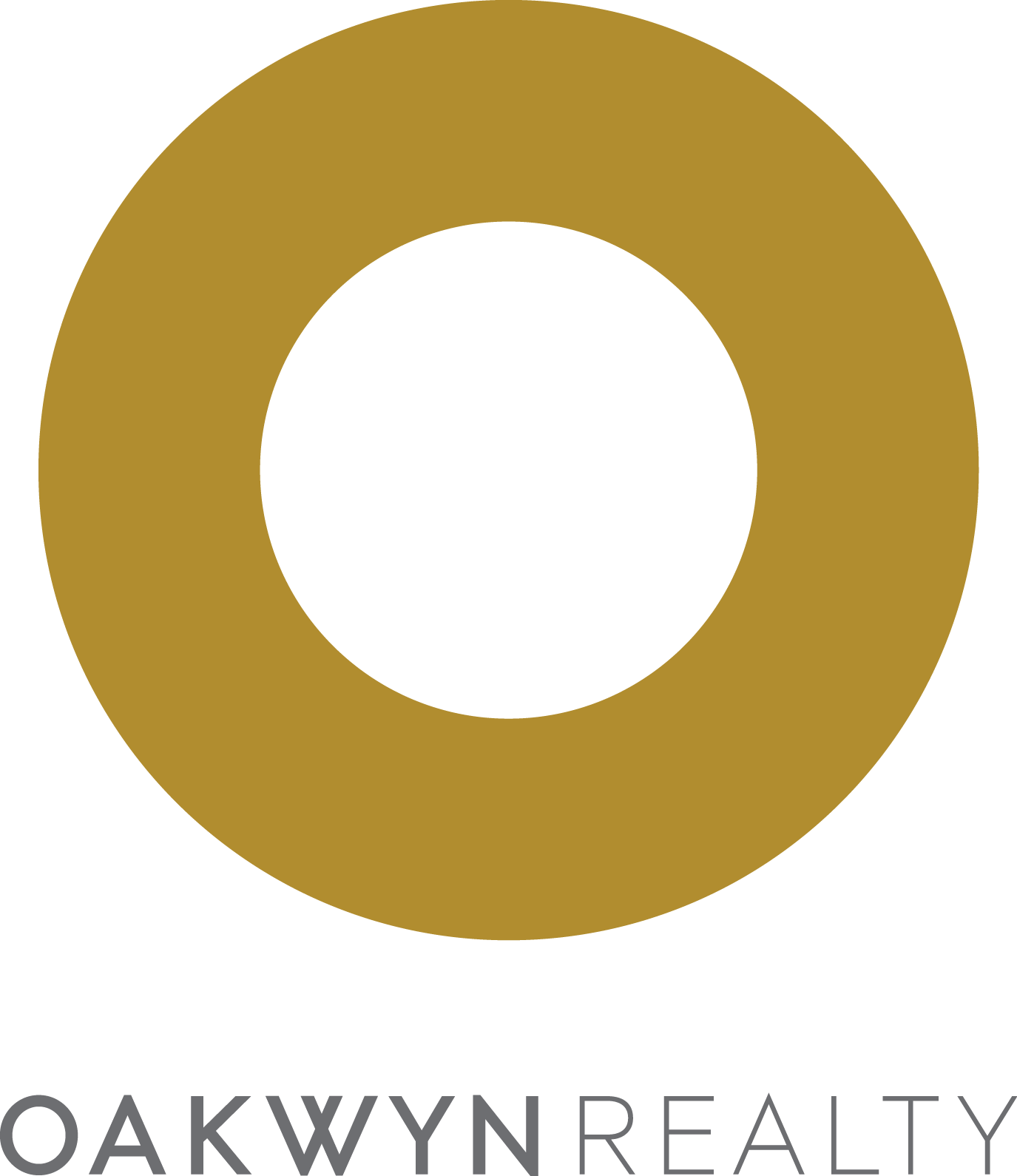3 - 3980 Canada Way, Burnaby Hospital, Burnaby South
$1,238,000
About this Townhome in Burnaby Hospital, Burnaby South
Bright spacious executive townhome in Central Burnaby. Rarely available upper end suite, fully renovated with engineered maple floors, granite counters, S/S appliances and warm cherry cabinets. Main floor has generously sized living & dining rooms that open onto a HUGE deck, a chef's kitchen & family room with island, skylights, facing north & east, with mountain views, perfect for entertaining. The main floor primary bedroom with spa inspired bathroom & luxurious soaker tub, opens to a private deck. Upstairs you'll find 2 more bedrooms, full bathroom, storage and a roof deck. Ample closet space, storage locker, 2 side-by-side parking. A peaceful 13 acre oasis surrounded by serene gardens, an indoor pool, hot tub, sauna, and gym. You'll love it here! Viewings by appointment.
Listed by RE/MAX Select Properties.
Click here to view the virtual tour
 Brought to you by your friendly REALTORS® through the MLS® System, courtesy of Marlon Pradana PREC* for your convenience.
Brought to you by your friendly REALTORS® through the MLS® System, courtesy of Marlon Pradana PREC* for your convenience.
Disclaimer: This representation is based in whole or in part on data generated by the Chilliwack & District Real Estate Board, Fraser Valley Real Estate Board or Real Estate Board of Greater Vancouver which assumes no responsibility for its accuracy.
Features
| MLS®: | R3040796 |
| Type: | Townhome |
| Bedrooms: | 3 |
| Bathrooms: | 2 |
| Square Feet: | 1,966 sqft |
| Full Baths: | 2 |
| Half Baths: | 0 |
| Taxes: | $2522.51 |
| Maintenance: | $817.25 |
| Parking: | Garage Under Building, Underground, Guest, Rear |
| Basement: | None |
| Storeys: | 3 storeys |
| Year Built: | 1986 |
| Style: | 3 Storey |
Request a showing or learn more



